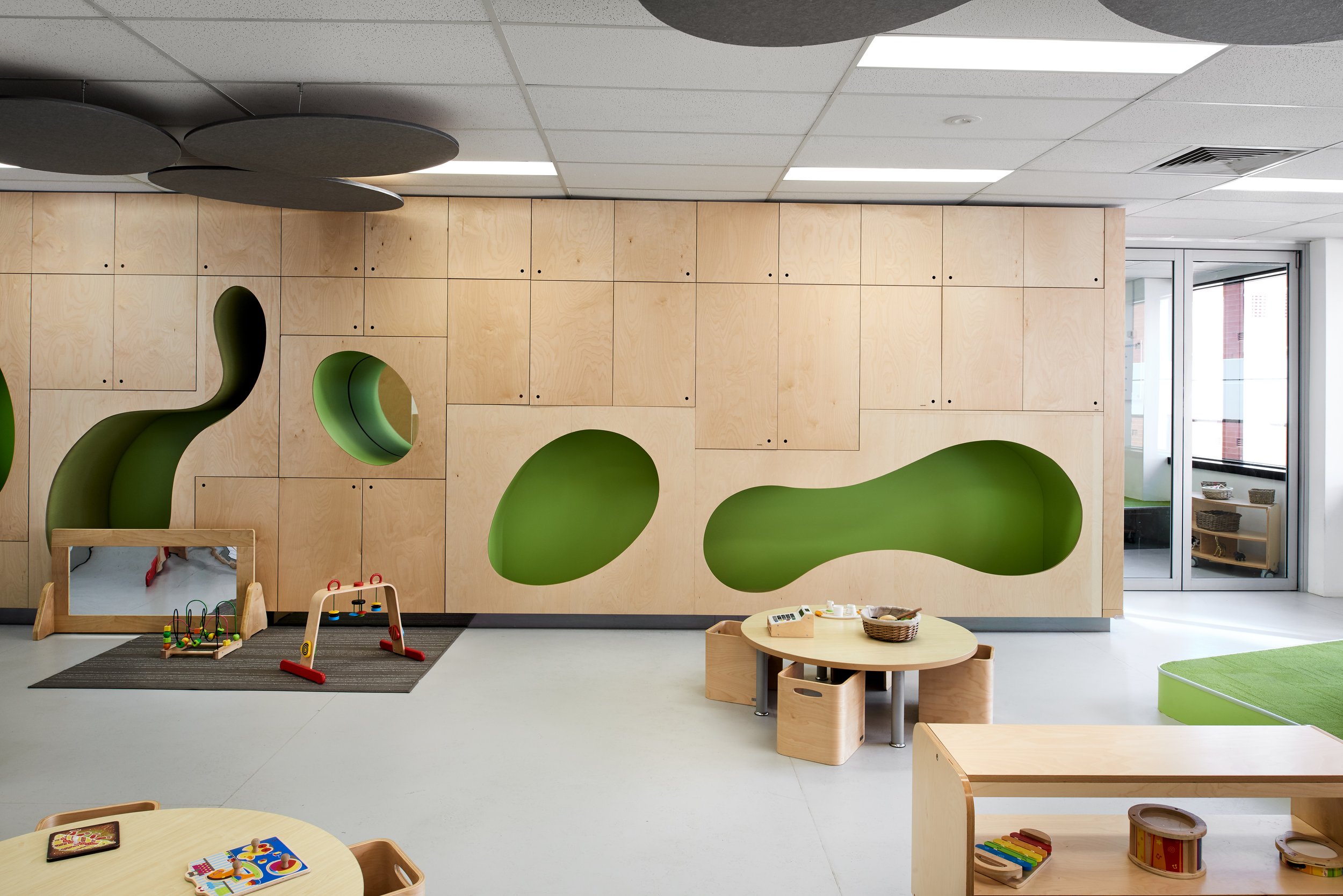Services
The proposed scope of work for a design may typically be further broken down into three stages:
Research and Concept Design
Design Development for Development Application (DA) or Tender
Documentation for Construction Certificate (CC)
RESEARCH AND CONCEPT DESIGN
This stage will involve the development of visual design solutions towards achieving the project goals.
A review of the client’s requirements for the project, research into statutory regulations and constraints, site evaluation and analysis, and an appraisal of the client’s program, schedule and construction budget requirements.
Preliminary discussions and consultation with the relevant local, state and federal authorities regarding building and planning codes and regulations affecting the project.
The preparation of a project brief that details the needs, objectives and philosophy of the client and describes the extent and designation of internal or external spaces and their functional requirements.
Based on the signed off project brief, develop a design conceptIntegration of interior or landscape signage components ( consultation with a graphic designer may occur at this stage)
DESIGN DEVELOPMENT
This stage will consist of detailed development of all approved concept design components (including joinery items, application of internal and external signage, selection of finishes, lighting and furniture, plant selections, external structures etc) culminating in a DA submission to Council.
Undertake regular project team meetings to incorporate final brief requirements and secondary consultant input.
Review available locations site constraints, access issues, fire services, circulation requirements, security issues, and proposed new services
Work with the client, project manager and an appointed quantity surveyor to develop costing guidelines to guide the design development process based on the concept design intent and sketch drawings completed
Consult with and coordinate design input of appointed services consultants into the documentation
Liaise with BCA consultant to determine compliance issues and requirements. Ensure design meets all relevant Australian standards and statutory codes and regulations.
Liaise with appointed graphic designer on exterior signage elements and interior graphics solutions
Liaise with council officers / building owner / developer as required to obtain pre-development application feedback on the concept proposal and incorporate comments into the design
Develop interior plans and elevations, joinery designs and exterior landscaping drawings
Select materials, finishes, furniture, plants and equipment.
Present design development to the client for approval
Package and submit approved design to council for DA.
DOCUMENTATION FOR CONSTRUCTION
This phase commences with client sign-off of design development and development application approval. Services include the preparation of construction certificate documents in accordance with the DA submission. (Note: future amendments may be required due to DA conditions imposed by council), as well as consideration of technical and budget requirements
Undertake project team meetings
Liaise with the quantity surveyor to provide accurate costing assessment of the design development documentation and obtain sign-off to ensure documentation meets the approved cost plan
Coordinate and integrate the services and documentation (lighting schedules, specifications, etc) of all the secondary consultants into the documentation
Source fixtures and finishes in conjunction with input from secondary consultants (ie. lighting consultant, services consultants, etc.) as well as the client and the project manager (as required)
Liaise with building architect to coordinate compatibility of the design details with adjacent areas
Develop plans, elevations, joinery designs, reflected ceiling plans, external works and landscaping drawings.
Prepare schedules, joinery details and FF+E component documentation
Prepare construction certificate drawings and provide to project manager (as required)
ADDITIONAL SERVICES
Additional services can be provided on an as need basis:
site evaluation
site measure
3D visualisation
project management
contract administration
maintenance manuals




